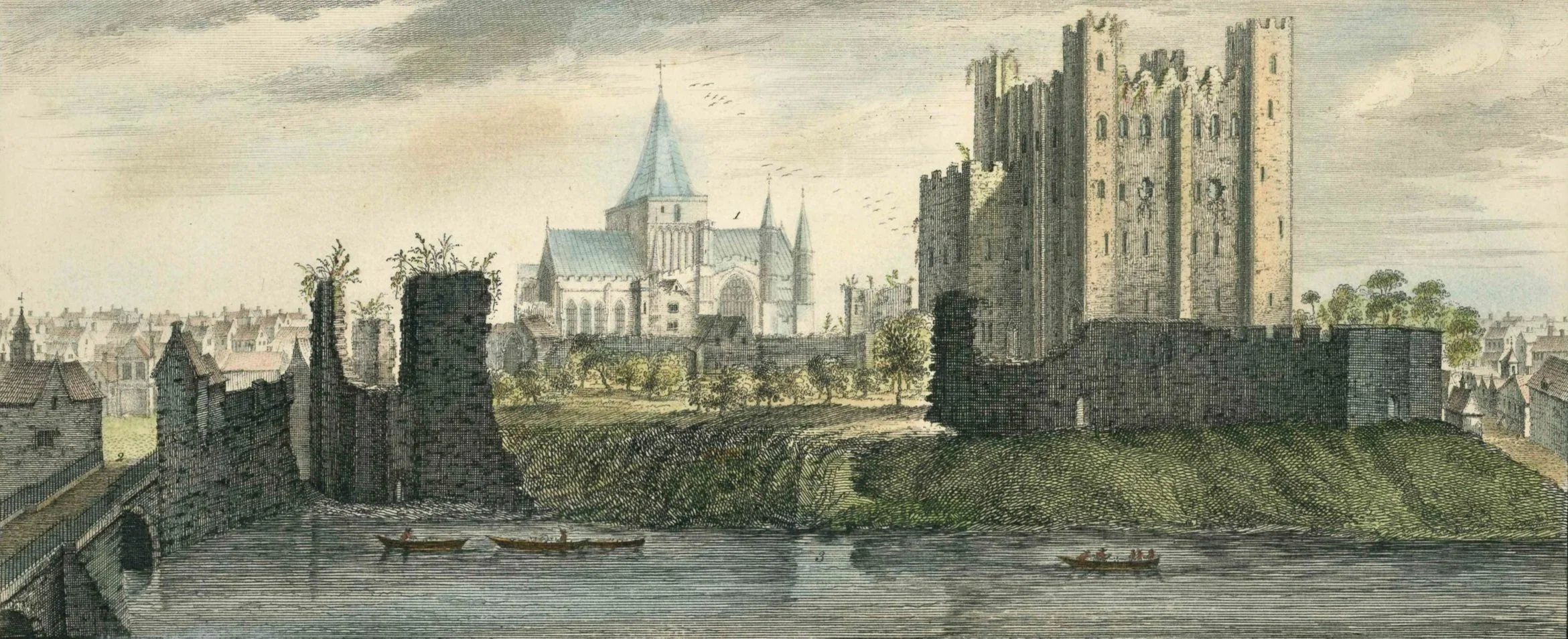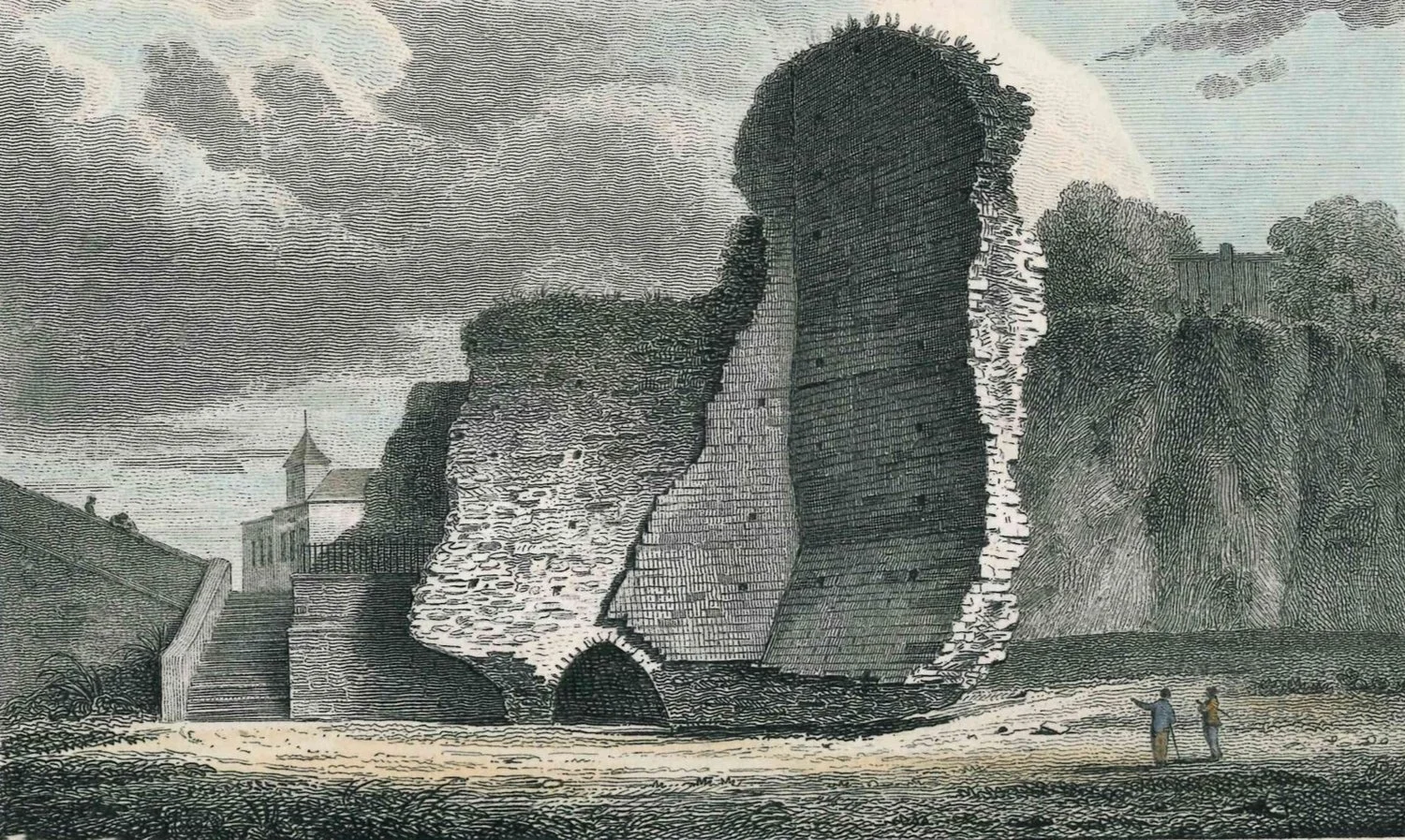Rochester Castle watergate, c.1380
The north-west curtain wall of Rochester Castle forms a bastion, or projection, at the point where the medieval Rochester Bridge crossed the Medway. An excavation in 2017 revealed the watergate in the west face of the bastion for the first time in decades.
The bastion was built between 1378 and 1383 in the reign of Richard II. The Esplanade did not exist in its current form until 1856. The present entrance and stairs to the castle from the Esplanade was cut through the ruins of the bastion therein or about 1872. The mock-Romanesque archway, steps and passageway date from this time.
3D model of the north-west bastion today. Aerial photography by Aerial Imaging South East.
The bastion stood adjacent to the mediaeval bridge rebuilt 1382 to 1393 which in Bucks' view is joined to the bastion by a wall. The bastion is shown with its base at the foot of the castle cliff on the shore of the river.
Above and below: 18th-century watercolours of the west side of Rochester Castle and the north-west bastion, courtesy of the archives of the Rochester Bridge Trust.
Excavations in 2017 below the pavement of the Esplanade revealed the archway visible in Bucks' 1735 drawing. Apparently a small watergate, as is found at the medieval castles at Bristol, Newport and Southampton. It is not known if there would have been a quay from archway or if a small boat would be able to navigate inside as the watercolour seems to suggest.
3D model of the excavation revealing the underground watergate. A virtual reality headset-ready scene of the chamber is available at skfb.ly/ovJ8w
G. T. Clark, writing in 1884, who evidently saw the ruin of the bastion before its reconstruction and alteration, states that it had a shaft for lifting supplies from the river. This shaft and the archway facing the river below the line of the pavement, visible in Buck's 1735 view, were rediscovered during repair work in 1956. In 1956 traces were also noted of what may have been two newall staircases respectively near each junction, east and west.
The archway and shaft may have served for lifting supplies although it was suggested in 1968 that it may equally have been a garderobe shaft with its doorway for cleaning out. The archway is however significant in size and is thought to be around the right height to have been navigable at high tide by a small boat.
Jacob Scott
Rochester Cathedral Heritage Officer
With thanks to Wessex Archaeology, Rochester Castle, and the Rochester Bridge Trust, and for the researches of Graham Keevill of Keevill Heritage LTD and Alison Cable, Rochester Bridge Trust Archivist.


